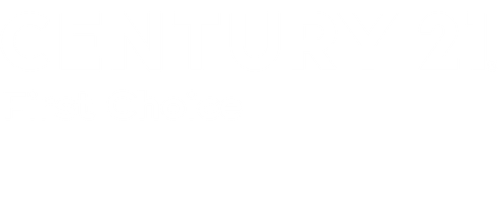
Listing Courtesy of: Century 21 First Choice / Linda Hall / CENTURY 21 First Choice / Caroline McCarthy - Contact: sales@lindahall.com
1211 Croft Drive Fort Mill, SC 29708
Sold (9 Days)
$435,000
MLS #:
4239963
4239963
Lot Size
2,178 SQFT
2,178 SQFT
Type
Townhouse
Townhouse
Year Built
2019
2019
County
York County
York County
Listed By
Linda Hall, Century 21 First Choice, Contact: sales@lindahall.com
Caroline McCarthy, CENTURY 21 First Choice
Caroline McCarthy, CENTURY 21 First Choice
Bought with
Bala Mekala, Northgroup Real Estate LLC
Bala Mekala, Northgroup Real Estate LLC
Source
CANOPY MLS - IDX as distributed by MLS Grid
Last checked Jun 1 2025 at 9:14 PM GMT+0000
CANOPY MLS - IDX as distributed by MLS Grid
Last checked Jun 1 2025 at 9:14 PM GMT+0000
Bathroom Details
- Full Bathrooms: 3
Interior Features
- Attic Stairs Pulldown
- Drop Zone
- Entrance Foyer
- Garden Tub
- Kitchen Island
- Open Floorplan
- Pantry
- Walk-In Closet(s)
Subdivision
- Forest Grove
Lot Information
- Level
Property Features
- Foundation: Slab
Heating and Cooling
- Forced Air
- Natural Gas
- Ceiling Fan(s)
- Central Air
- Electric
Homeowners Association Information
- Dues: $200/Monthly
Flooring
- Carpet
- Vinyl
- Wood
Exterior Features
- Roof: Shingle
Utility Information
- Utilities: Cable Available, Electricity Connected, Natural Gas
- Sewer: County Sewer
School Information
- Elementary School: Unspecified
- Middle School: Unspecified
- High School: Unspecified
Parking
- Driveway
- Attached Garage
- Garage Door Opener
- Garage Faces Front
Living Area
- 2,694 sqft
Additional Information: First Choice | sales@lindahall.com
Disclaimer: Based on information submitted to the MLS GRID as of 4/11/25 12:22. All data is obtained from various sources and may not have been verified by broker or MLS GRID. Supplied Open House Information is subject to change without notice. All information should be independently reviewed and verified for accuracy. Properties may or may not be listed by the office/agent presenting the information. Some IDX listings have been excluded from this website






