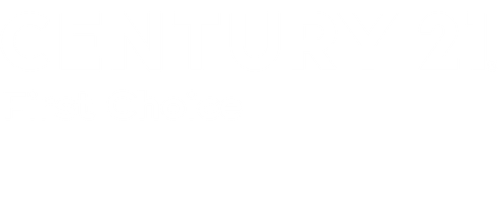


Listing Courtesy of: Compass - Contact: deborah.hooker@compass.com
1222 Kings Bottom Drive Fort Mill, SC 29715
Active (24 Days)
$789,900
MLS #:
4249685
4249685
Lot Size
0.28 acres
0.28 acres
Type
Single-Family Home
Single-Family Home
Year Built
2013
2013
County
York County
York County
Listed By
Deborah Hooker, Compass, Contact: deborah.hooker@compass.com
Source
CANOPY MLS - IDX as distributed by MLS Grid
Last checked Jun 1 2025 at 6:44 PM GMT+0000
CANOPY MLS - IDX as distributed by MLS Grid
Last checked Jun 1 2025 at 6:44 PM GMT+0000
Bathroom Details
- Full Bathrooms: 3
- Half Bathroom: 1
Interior Features
- Breakfast Bar
- Built-In Features
- Drop Zone
- Entrance Foyer
- Kitchen Island
- Open Floorplan
- Pantry
- Walk-In Closet(s)
- Walk-In Pantry
Subdivision
- Massey
Lot Information
- Wooded
Property Features
- Fireplace: Gas Log
- Fireplace: Great Room
- Foundation: Crawl Space
Heating and Cooling
- Central
- Forced Air
- Ceiling Fan(s)
- Central Air
Homeowners Association Information
- Dues: $1100/Annually
Flooring
- Carpet
- Tile
- Wood
Utility Information
- Utilities: Electricity Connected, Natural Gas
- Sewer: Public Sewer
School Information
- Elementary School: Dobys Bridge
- Middle School: Forest Creek
- High School: Catawba Ridge
Parking
- Driveway
- Electric Vehicle Charging Station(s)
- Attached Garage
- Garage Door Opener
- Garage Faces Side
Living Area
- 3,187 sqft
Additional Information: Compass | deborah.hooker@compass.com
Location
Listing Price History
Date
Event
Price
% Change
$ (+/-)
May 29, 2025
Price Changed
$789,900
-7%
-60,000
May 01, 2025
Original Price
$849,900
-
-
Estimated Monthly Mortgage Payment
*Based on Fixed Interest Rate withe a 30 year term, principal and interest only
Listing price
Down payment
%
Interest rate
%Mortgage calculator estimates are provided by C21 First Choice and are intended for information use only. Your payments may be higher or lower and all loans are subject to credit approval.
Disclaimer: Based on information submitted to the MLS GRID as of 4/11/25 12:22. All data is obtained from various sources and may not have been verified by broker or MLS GRID. Supplied Open House Information is subject to change without notice. All information should be independently reviewed and verified for accuracy. Properties may or may not be listed by the office/agent presenting the information. Some IDX listings have been excluded from this website







Description