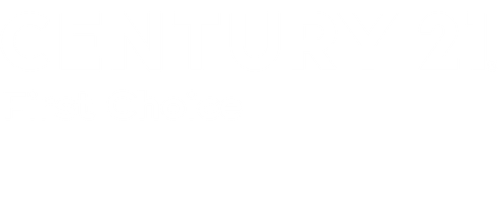


Listing Courtesy of: Lpt Realty, LLC - Contact: carmen@carmensmiller.com
1281 Arges River Drive Fort Mill, SC 29715
Active (104 Days)
$799,000
OPEN HOUSE TIMES
-
OPENSun, Sep 712 noon - 2:00 pm
Description
Executive home in the highly desirable Preserve at River Chase. This beautifully designed residence offers a chef’s kitchen w extensive cabinetry, a large island perfect for entertaining, & gleaming luxury flooring throughout the main living areas. Enjoy the warmth of a stone fireplace, oversized windows for natural light, & a grand extra-wide staircase. The lower level features a versatile space ideal as a guest suite, office, or studio, complete w a full bath. Upstairs, the open loft serves as a great playroom, media space, or second office. The spacious primary suite is a retreat w tray ceilings, abundant windows, & a spa-like bath. Secondary bedrooms include walk-in closets; one features an en-suite bath. The oversized laundry room offers additional storage & functionality. Step outside to a flat, fenced backyard w an extended patio—perfect for gatherings or relaxing evenings. Backs to serene greenspace, where deer often wander by. A perfect blend of elegance, comfort, and nature.
MLS #:
4274033
4274033
Lot Size
10,454 SQFT
10,454 SQFT
Type
Single-Family Home
Single-Family Home
Year Built
2016
2016
County
York County
York County
Listed By
Carmen Miller, Lpt Realty, LLC, Contact: carmen@carmensmiller.com
Source
CANOPY MLS - IDX as distributed by MLS Grid
Last checked Sep 4 2025 at 5:52 PM GMT+0000
CANOPY MLS - IDX as distributed by MLS Grid
Last checked Sep 4 2025 at 5:52 PM GMT+0000
Bathroom Details
- Full Bathrooms: 4
Interior Features
- Pantry
- Walk-In Closet(s)
- Open Floorplan
- Kitchen Island
- Attic Stairs Pulldown
- Drop Zone
- Cable Prewire
- Storage
Subdivision
- The Preserve At Riverchase
Property Features
- Fireplace: Living Room
- Fireplace: Gas Unvented
- Foundation: Slab
Heating and Cooling
- Central
- Fresh Air Ventilation
- Electric
- Central Air
- Zoned
- Attic Fan
Homeowners Association Information
- Dues: $277/Quarterly
Flooring
- Carpet
- Wood
- Tile
Exterior Features
- Roof: Shingle
- Roof: Insulated
Utility Information
- Utilities: Underground Utilities, Cable Available, Electricity Connected, Wired Internet Available, Underground Power Lines, Natural Gas
- Sewer: Public Sewer
School Information
- Elementary School: Dobys Bridge
- Middle School: Forest Creek
- High School: Catawba Ridge
Parking
- Attached Garage
- Garage Door Opener
- Driveway
- Keypad Entry
- Garage Faces Front
Living Area
- 4,201 sqft
Additional Information: Lpt Realty, LLC | carmen@carmensmiller.com
Location
Listing Price History
Date
Event
Price
% Change
$ (+/-)
Sep 03, 2025
Price Changed
$799,000
-3%
-26,000
Jul 31, 2025
Price Changed
$825,000
-3%
-25,000
Jun 27, 2025
Original Price
$850,000
-
-
Estimated Monthly Mortgage Payment
*Based on Fixed Interest Rate withe a 30 year term, principal and interest only
Listing price
Down payment
%
Interest rate
%Mortgage calculator estimates are provided by C21 First Choice and are intended for information use only. Your payments may be higher or lower and all loans are subject to credit approval.
Disclaimer: Based on information submitted to the MLS GRID as of 4/11/25 12:22. All data is obtained from various sources and may not have been verified by broker or MLS GRID. Supplied Open House Information is subject to change without notice. All information should be independently reviewed and verified for accuracy. Properties may or may not be listed by the office/agent presenting the information. Some IDX listings have been excluded from this website






