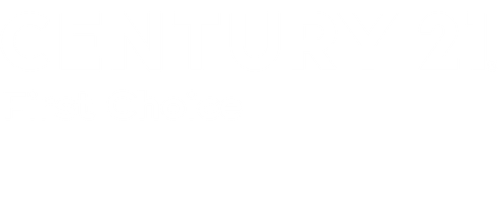


Listing Courtesy of: Savvy + Co Real Estate - Contact: danapb@carolina.rr.com
1528 Half Pint Loop Fort Mill, SC 29708
Active (2 Days)
$942,000
OPEN HOUSE TIMES
-
OPENSat, Apr 261:00 pm - 3:00 pm
Description
Exceptional home in highly desired Masons Bend; 5 beds, 3.5 baths with an abundance of luxe finishes. Well-appointed kitchen with dove gray cabinets, creamy quartz countertops & contrasting center island with seating; stainless steel appliances including beverage frig, gas cooktop w/ griddle + wall oven. Open floor plan on the main with 10 ft ceilings. Primary on the main with dual closets & large ensuite with dual vanities, a soaking tub & sleek seperate shower. Second floor with ample bedrooms, 5th Bedroom/Bonus is great flex room. New lighting in Kitchen + Dining, new carpet in 2024, remodeled Laundry Rm, trim accents throughout, plantation shutters, loads of storage. Step off the covered patio and plunge into your 2021 built Anthony and Sylvin Pool in the fully fenced backyard. Community boast loads of amenities including 2 pools, community center/club house with fitness center, walking trails, pocket parks and river access. Do not miss the opportunity to make this house your home!
MLS #:
4247690
4247690
Lot Size
10,454 SQFT
10,454 SQFT
Type
Single-Family Home
Single-Family Home
Year Built
2018
2018
County
York County
York County
Listed By
Dana Burleson, Savvy + Co Real Estate, Contact: danapb@carolina.rr.com
Source
CANOPY MLS - IDX as distributed by MLS Grid
Last checked Apr 26 2025 at 5:49 AM GMT+0000
CANOPY MLS - IDX as distributed by MLS Grid
Last checked Apr 26 2025 at 5:49 AM GMT+0000
Bathroom Details
- Full Bathrooms: 3
- Half Bathroom: 1
Interior Features
- Attic Stairs Fixed
- Attic Stairs Pulldown
- Attic Walk In
- Built-In Features
- Drop Zone
- Entrance Foyer
- Kitchen Island
- Open Floorplan
- Pantry
- Split Bedroom
- Walk-In Closet(s)
Subdivision
- Masons Bend
Lot Information
- Corner Lot
Property Features
- Fireplace: Gas Log
- Fireplace: Living Room
- Foundation: Slab
Heating and Cooling
- Natural Gas
- Central Air
Homeowners Association Information
- Dues: $330/Quarterly
Flooring
- Carpet
- Hardwood
- Tile
Exterior Features
- Roof: Shingle
Utility Information
- Sewer: Public Sewer
School Information
- Elementary School: Kings Town
- Middle School: Banks Trail
- High School: Catawba Ridge
Parking
- Attached Garage
- Garage Door Opener
- Garage Faces Front
- Keypad Entry
Living Area
- 3,307 sqft
Additional Information: Savvy + Co Real Estate | danapb@carolina.rr.com
Location
Estimated Monthly Mortgage Payment
*Based on Fixed Interest Rate withe a 30 year term, principal and interest only
Listing price
Down payment
%
Interest rate
%Mortgage calculator estimates are provided by C21 First Choice and are intended for information use only. Your payments may be higher or lower and all loans are subject to credit approval.
Disclaimer: Based on information submitted to the MLS GRID as of 4/11/25 12:22. All data is obtained from various sources and may not have been verified by broker or MLS GRID. Supplied Open House Information is subject to change without notice. All information should be independently reviewed and verified for accuracy. Properties may or may not be listed by the office/agent presenting the information. Some IDX listings have been excluded from this website






