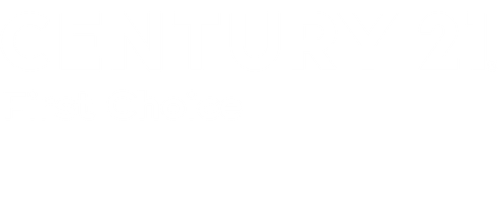


Listing Courtesy of: Bliss Real Estate - Contact: debbie@thehousergroup.com
161 Dudley Drive Fort Mill, SC 29715
Active (46 Days)
$885,000
MLS #:
4179785
4179785
Lot Size
6,098 SQFT
6,098 SQFT
Type
Single-Family Home
Single-Family Home
Year Built
2021
2021
County
York County
York County
Listed By
Debbie Houser, Bliss Real Estate, Contact: debbie@thehousergroup.com
Source
CANOPY MLS - IDX as distributed by MLS Grid
Last checked Oct 22 2024 at 12:36 PM GMT+0000
CANOPY MLS - IDX as distributed by MLS Grid
Last checked Oct 22 2024 at 12:36 PM GMT+0000
Bathroom Details
- Full Bathrooms: 4
- Half Bathroom: 1
Interior Features
- Walk-In Closet(s)
- Split Bedroom
- Open Floorplan
- Kitchen Island
Subdivision
- Massey
Lot Information
- Wooded
Property Features
- Fireplace: Great Room
- Fireplace: Gas
- Foundation: Basement
Heating and Cooling
- Heat Pump
- Central Air
Homeowners Association Information
- Dues: $525/Semi-Annually
Flooring
- Laminate
- Carpet
Utility Information
- Sewer: Public Sewer
School Information
- Elementary School: Dobys Bridge
- Middle School: Forest Creek
- High School: Catawba Ridge
Parking
- Attached Garage
- Driveway
Living Area
- 4,094 sqft
Additional Information: Bliss Real Estate | debbie@thehousergroup.com
Location
Listing Price History
Date
Event
Price
% Change
$ (+/-)
Oct 21, 2024
Price Changed
$885,000
-5%
-45,000
Sep 06, 2024
Original Price
$930,000
-
-
Estimated Monthly Mortgage Payment
*Based on Fixed Interest Rate withe a 30 year term, principal and interest only
Listing price
Down payment
%
Interest rate
%Mortgage calculator estimates are provided by C21 First Choice and are intended for information use only. Your payments may be higher or lower and all loans are subject to credit approval.
Disclaimer: Based on information submitted to the MLS GRID as of 10/22/24 05:36. All data is obtained from various sources and may not have been verified by broker or MLS GRID. Supplied Open House Information is subject to change without notice. All information should be independently reviewed and verified for accuracy. Properties may or may not be listed by the office/agent presenting the information.







Description