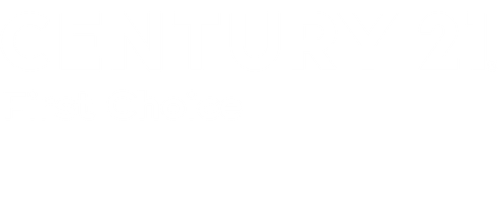


Listing Courtesy of: Premier South - Contact: LindaLawsonProperties@gmail.com
1953 Masons Bend Drive Fort Mill, SC 29708
Coming Soon (2 Days)
$1,100,000
OPEN HOUSE TIMES
-
OPENSat, Apr 512 noon - 3:00 pm
-
OPENSun, Apr 612 noon - 3:00 pm
Description
Experience luxury, privacy, and resort-style living in Masons Bend! This immaculate 4-bed, 4-bath home sits on a premium wooded lot. The 1st-floor primary suite is a personal retreat, featuring a spa-like bathroom w/ a soaking tub, separate shower, & walk-in closet. The gourmet kitchen boasts granite counters, designer pendant lights & premium finishes. Enjoy everyday convenience w/ a whole-home central vacuum system (even in the garage!) & a 1st-floor laundry room. Upstairs, three spacious bedrooms, two full baths—including a Jack and Jill bath—& a bonus room provide plenty of room for your family. The unfinished basement, roughed-in for a bath, is ready for your dream space—home theater, gym, or extra living area. The 3-car garage (2-car side entry + front-facing bay) adds curb appeal & storage. Resort-style amenities include pools, fitness center, playgrounds, scenic trails, & river access.Too many upgrades to list! Homes like this are rare—schedule your tour today before it’s gone!
MLS #:
4235669
4235669
Lot Size
0.29 acres
0.29 acres
Type
Single-Family Home
Single-Family Home
Year Built
2017
2017
County
York County
York County
Listed By
Linda Lawson, Premier South, Contact: LindaLawsonProperties@gmail.com
Source
CANOPY MLS - IDX as distributed by MLS Grid
Last checked Apr 3 2025 at 10:33 AM GMT+0000
CANOPY MLS - IDX as distributed by MLS Grid
Last checked Apr 3 2025 at 10:33 AM GMT+0000
Bathroom Details
- Full Bathrooms: 3
- Half Bathroom: 1
Subdivision
- Masons Bend
Lot Information
- Wooded
Property Features
- Fireplace: Living Room
- Foundation: Basement
Heating and Cooling
- Central
- Central Air
- Ceiling Fan(s)
Homeowners Association Information
- Dues: $330/Quarterly
Utility Information
- Utilities: Gas, Cable Available
- Sewer: Public Sewer
School Information
- Elementary School: Kings Town
- Middle School: Banks Trail
- High School: Catawba Ridge
Parking
- Keypad Entry
- Garage Faces Side
- Garage Faces Front
- Attached Garage
Living Area
- 3,797 sqft
Additional Information: Premier South | LindaLawsonProperties@gmail.com
Location
Estimated Monthly Mortgage Payment
*Based on Fixed Interest Rate withe a 30 year term, principal and interest only
Listing price
Down payment
%
Interest rate
%Mortgage calculator estimates are provided by C21 First Choice and are intended for information use only. Your payments may be higher or lower and all loans are subject to credit approval.
Disclaimer: Based on information submitted to the MLS GRID as of 4/3/25 03:33. All data is obtained from various sources and may not have been verified by broker or MLS GRID. Supplied Open House Information is subject to change without notice. All information should be independently reviewed and verified for accuracy. Properties may or may not be listed by the office/agent presenting the information.






