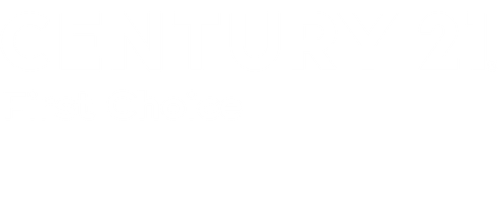


Listing Courtesy of: Compass - Contact: deborah.hooker@compass.com
2003 Briarwood Circle Fort Mill, SC 29715
Active (106 Days)
$1,040,000
MLS #:
4252723
4252723
Lot Size
6.9 acres
6.9 acres
Type
Single-Family Home
Single-Family Home
Year Built
2024
2024
County
York County
York County
Listed By
Deborah Hooker, Compass, Contact: deborah.hooker@compass.com
Source
CANOPY MLS - IDX as distributed by MLS Grid
Last checked Aug 16 2025 at 8:50 PM GMT+0000
CANOPY MLS - IDX as distributed by MLS Grid
Last checked Aug 16 2025 at 8:50 PM GMT+0000
Bathroom Details
- Full Bathrooms: 2
- Half Bathroom: 1
Interior Features
- Breakfast Bar
- Entrance Foyer
- Kitchen Island
- Open Floorplan
- Pantry
- Split Bedroom
- Walk-In Closet(s)
- Walk-In Pantry
Subdivision
- Briarwood
Lot Information
- Pasture
- Private
- Creek/Stream
- Wooded
- Views
Property Features
- Foundation: Slab
Heating and Cooling
- Central
- Forced Air
- Natural Gas
- Zoned
- Ceiling Fan(s)
- Central Air
- Electric
Flooring
- Tile
- Vinyl
Exterior Features
- Roof: Metal
Utility Information
- Utilities: Electricity Connected, Natural Gas
- Sewer: Septic Installed
School Information
- Elementary School: Dobys Bridge
- Middle School: Forest Creek
- High School: Catawba Ridge
Parking
- Driveway
- Shared Driveway
Living Area
- 3,211 sqft
Additional Information: Compass | deborah.hooker@compass.com
Location
Listing Price History
Date
Event
Price
% Change
$ (+/-)
Aug 01, 2025
Price Changed
$1,040,000
-9%
-102,000
Jul 10, 2025
Price Changed
$1,142,000
-3%
-30,000
Jun 05, 2025
Price Changed
$1,172,000
-2%
-26,000
May 29, 2025
Price Changed
$1,198,000
-4%
-52,000
May 02, 2025
Original Price
$1,250,000
-
-
Estimated Monthly Mortgage Payment
*Based on Fixed Interest Rate withe a 30 year term, principal and interest only
Listing price
Down payment
%
Interest rate
%Mortgage calculator estimates are provided by C21 First Choice and are intended for information use only. Your payments may be higher or lower and all loans are subject to credit approval.
Disclaimer: Based on information submitted to the MLS GRID as of 4/11/25 12:22. All data is obtained from various sources and may not have been verified by broker or MLS GRID. Supplied Open House Information is subject to change without notice. All information should be independently reviewed and verified for accuracy. Properties may or may not be listed by the office/agent presenting the information. Some IDX listings have been excluded from this website







Description