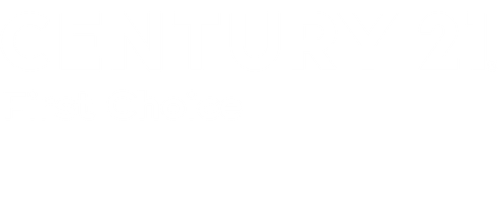


Listing Courtesy of: eXp Realty LLC Ballantyne - Contact: 704-774-0844
2012 Thatcher Way Fort Mill, SC 29715
Active (95 Days)
$998,000
MLS #:
4158446
4158446
Lot Size
6,970 SQFT
6,970 SQFT
Type
Single-Family Home
Single-Family Home
Year Built
2019
2019
County
York County
York County
Listed By
Jeff Markus, eXp Realty LLC Ballantyne, Contact: 704-774-0844
Source
CANOPY MLS - IDX as distributed by MLS Grid
Last checked Oct 22 2024 at 12:36 PM GMT+0000
CANOPY MLS - IDX as distributed by MLS Grid
Last checked Oct 22 2024 at 12:36 PM GMT+0000
Bathroom Details
- Full Bathrooms: 4
Interior Features
- Walk-In Pantry
- Walk-In Closet(s)
- Storage
- Split Bedroom
- Pantry
- Open Floorplan
- Kitchen Island
- Cable Prewire
- Breakfast Bar
- Attic Stairs Pulldown
Subdivision
- Arden Mill
Lot Information
- Wooded
- Level
Property Features
- Foundation: Slab
Heating and Cooling
- Zoned
- Natural Gas
- Heat Pump
- Forced Air
- Electric
- Central Air
Homeowners Association Information
- Dues: $775/Semi-Annually
Flooring
- Tile
- Hardwood
- Carpet
Exterior Features
- Roof: Shingle
Utility Information
- Utilities: Underground Power Lines, Gas, Electricity Connected, Cable Available
- Sewer: Public Sewer
School Information
- Elementary School: River Trail
- Middle School: Banks Trail
- High School: Catawba Ridge
Parking
- Garage Faces Front
- Garage Door Opener
- Attached Garage
- Driveway
Living Area
- 3,723 sqft
Additional Information: eXp Realty LLC Ballantyne | 704-774-0844
Location
Listing Price History
Date
Event
Price
% Change
$ (+/-)
Aug 08, 2024
Price Changed
$998,000
0%
1,000
Jul 25, 2024
Price Changed
$997,000
-3%
-28,000
Jul 19, 2024
Original Price
$1,025,000
-
-
Estimated Monthly Mortgage Payment
*Based on Fixed Interest Rate withe a 30 year term, principal and interest only
Listing price
Down payment
%
Interest rate
%Mortgage calculator estimates are provided by C21 First Choice and are intended for information use only. Your payments may be higher or lower and all loans are subject to credit approval.
Disclaimer: Based on information submitted to the MLS GRID as of 10/22/24 05:36. All data is obtained from various sources and may not have been verified by broker or MLS GRID. Supplied Open House Information is subject to change without notice. All information should be independently reviewed and verified for accuracy. Properties may or may not be listed by the office/agent presenting the information.







Description