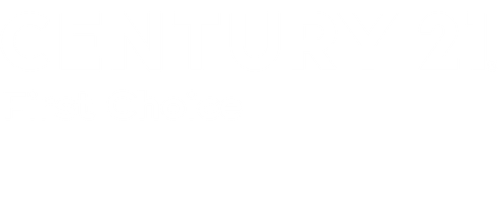


Listing Courtesy of: Rinehart Realty Corporation - Contact: carol@rinehartrealty.com
2031 Masons Bend Drive Fort Mill, SC 29708
Active (123 Days)
$949,900
Description
MLS #:
4151353
4151353
Lot Size
10,454 SQFT
10,454 SQFT
Type
Single-Family Home
Single-Family Home
Year Built
2018
2018
County
York County
York County
Listed By
Carol Tannehill Kuimjian, Rinehart Realty Corporation, Contact: carol@rinehartrealty.com
Source
CANOPY MLS - IDX as distributed by MLS Grid
Last checked Oct 22 2024 at 1:07 PM GMT+0000
CANOPY MLS - IDX as distributed by MLS Grid
Last checked Oct 22 2024 at 1:07 PM GMT+0000
Bathroom Details
- Full Bathrooms: 3
- Half Bathroom: 1
Interior Features
- Attic Stairs Pulldown
- Drop Zone
- Entrance Foyer
- Kitchen Island
- Open Floorplan
- Pantry
- Walk-In Closet(s)
Subdivision
- Masons Bend
Property Features
- Fireplace: Gas
- Fireplace: Living Room
- Fireplace: Outside
- Foundation: Slab
Heating and Cooling
- Central
- Natural Gas
- Central Air
- Electric
- Zoned
Homeowners Association Information
- Dues: $330/Quarterly
Flooring
- Tile
- Vinyl
Exterior Features
- Roof: Shingle
Utility Information
- Sewer: Public Sewer
School Information
- Elementary School: Kings Town
- Middle School: Banks Trail
- High School: Catawba Ridge
Parking
- Attached Garage
- Garage Door Opener
Living Area
- 3,460 sqft
Additional Information: Rinehart Realty Corporation | carol@rinehartrealty.com
Location
Listing Price History
Date
Event
Price
% Change
$ (+/-)
Oct 03, 2024
Price Changed
$949,900
-2%
-15,100
Aug 15, 2024
Price Changed
$965,000
-1%
-10,000
Jun 21, 2024
Original Price
$975,000
-
-
Estimated Monthly Mortgage Payment
*Based on Fixed Interest Rate withe a 30 year term, principal and interest only
Listing price
Down payment
%
Interest rate
%Mortgage calculator estimates are provided by C21 First Choice and are intended for information use only. Your payments may be higher or lower and all loans are subject to credit approval.
Disclaimer: Based on information submitted to the MLS GRID as of 10/22/24 06:07. All data is obtained from various sources and may not have been verified by broker or MLS GRID. Supplied Open House Information is subject to change without notice. All information should be independently reviewed and verified for accuracy. Properties may or may not be listed by the office/agent presenting the information.






Property offers breathtaking sunsets (MUST SEE IN PERSON) views fenced backyard with covered screened patio-remote screen with a beautiful privacy garden creating the perfect backdrop for evening relaxation and tranquility. Enjoy rich amenities overlooking the Catawba River. Soaring 10 ft ceilings (1st floor) & an abundance of windows, designer lighting through home. other features: tankless water heater. White kitchen with island, quartz countertops, and stainless steel appliances, custom wall treatments throughout home.. new luxury vinyl flooring throughout, oversized garage, 2-1/2. offers ample space for vehicles & storage. designer tiled laundry with custom shelfing