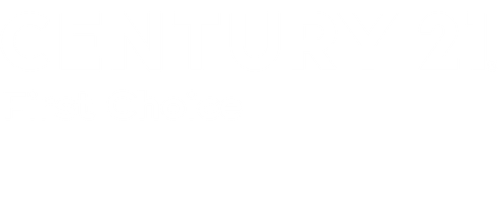


Listing Courtesy of: Keller Williams Ballantyne Area - Contact: holly@dedeluxeliving.com
2052 Masons Bend Drive Fort Mill, SC 29708
Active (19 Days)
$889,000
MLS #:
4272895
4272895
Lot Size
0.33 acres
0.33 acres
Type
Single-Family Home
Single-Family Home
Year Built
2017
2017
County
York County
York County
Listed By
Holly Dede, Keller Williams Ballantyne Area, Contact: holly@dedeluxeliving.com
Source
CANOPY MLS - IDX as distributed by MLS Grid
Last checked Jul 16 2025 at 8:13 AM GMT+0000
CANOPY MLS - IDX as distributed by MLS Grid
Last checked Jul 16 2025 at 8:13 AM GMT+0000
Bathroom Details
- Full Bathrooms: 3
- Half Bathroom: 1
Interior Features
- Attic Stairs Pulldown
- Built-In Features
- Drop Zone
- Entrance Foyer
- Garden Tub
- Kitchen Island
- Pantry
- Walk-In Closet(s)
- Walk-In Pantry
Subdivision
- Masons Bend
Property Features
- Fireplace: Gas Log
- Fireplace: Living Room
- Foundation: Slab
Heating and Cooling
- Forced Air
- Natural Gas
- Ceiling Fan(s)
- Central Air
Homeowners Association Information
- Dues: $330/Quarterly
Flooring
- Carpet
- Tile
- Vinyl
Exterior Features
- Roof: Shingle
Utility Information
- Utilities: Electricity Connected, Natural Gas
- Sewer: Public Sewer
School Information
- Elementary School: Kings Town
- Middle School: Banks Trail
- High School: Catawba Ridge
Parking
- Attached Garage
Living Area
- 3,467 sqft
Additional Information: Keller Williams Ballantyne Area | holly@dedeluxeliving.com
Location
Estimated Monthly Mortgage Payment
*Based on Fixed Interest Rate withe a 30 year term, principal and interest only
Listing price
Down payment
%
Interest rate
%Mortgage calculator estimates are provided by C21 First Choice and are intended for information use only. Your payments may be higher or lower and all loans are subject to credit approval.
Disclaimer: Based on information submitted to the MLS GRID as of 4/11/25 12:22. All data is obtained from various sources and may not have been verified by broker or MLS GRID. Supplied Open House Information is subject to change without notice. All information should be independently reviewed and verified for accuracy. Properties may or may not be listed by the office/agent presenting the information. Some IDX listings have been excluded from this website






Description