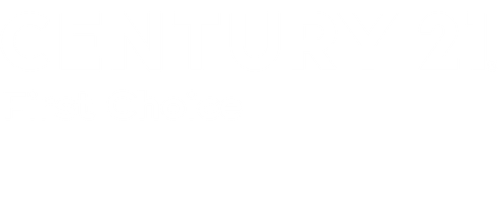


Listing Courtesy of: Realty One Group Revolution - Contact: kristina@khonarealty.com
210 June Bug Lane Fort Mill, SC 29708
Active (8 Days)
$850,000
MLS #:
4287224
4287224
Lot Size
8,146 SQFT
8,146 SQFT
Type
Single-Family Home
Single-Family Home
Year Built
2017
2017
County
York County
York County
Listed By
Kristina Khona, Realty One Group Revolution, Contact: kristina@khonarealty.com
Source
CANOPY MLS - IDX as distributed by MLS Grid
Last checked Aug 16 2025 at 8:50 PM GMT+0000
CANOPY MLS - IDX as distributed by MLS Grid
Last checked Aug 16 2025 at 8:50 PM GMT+0000
Bathroom Details
- Full Bathrooms: 3
- Half Bathroom: 1
Interior Features
- Attic Stairs Pulldown
- Built-In Features
- Drop Zone
- Entrance Foyer
- Garden Tub
- Kitchen Island
- Open Floorplan
- Pantry
- Storage
- Walk-In Closet(s)
- Walk-In Pantry
Subdivision
- Masons Bend
Lot Information
- Green Area
- Wooded
Property Features
- Fireplace: Gas
- Fireplace: Living Room
- Foundation: Crawl Space
Heating and Cooling
- Central
- Forced Air
- Natural Gas
- Ceiling Fan(s)
- Central Air
Homeowners Association Information
- Dues: $110/Monthly
Flooring
- Carpet
- Tile
- Wood
Exterior Features
- Roof: Shingle
- Roof: Metal
Utility Information
- Utilities: Natural Gas
- Sewer: Public Sewer
School Information
- Elementary School: Kings Town
- Middle School: Banks Trail
- High School: Catawba Ridge
Parking
- Driveway
- Attached Garage
- Garage Door Opener
- Garage Faces Front
- Golf Cart Garage
Living Area
- 3,110 sqft
Additional Information: Realty One Group Revolution | kristina@khonarealty.com
Location
Estimated Monthly Mortgage Payment
*Based on Fixed Interest Rate withe a 30 year term, principal and interest only
Listing price
Down payment
%
Interest rate
%Mortgage calculator estimates are provided by C21 First Choice and are intended for information use only. Your payments may be higher or lower and all loans are subject to credit approval.
Disclaimer: Based on information submitted to the MLS GRID as of 4/11/25 12:22. All data is obtained from various sources and may not have been verified by broker or MLS GRID. Supplied Open House Information is subject to change without notice. All information should be independently reviewed and verified for accuracy. Properties may or may not be listed by the office/agent presenting the information. Some IDX listings have been excluded from this website






Description