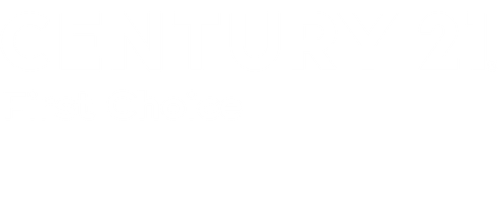


Listing Courtesy of: Prostead Realty - Contact: mikejonesbroker@gmail.com
2113 Nims Village Drive Fort Mill, SC 29715
Active (224 Days)
$1,349,000 (USD)
MLS #:
4227815
4227815
Lot Size
0.86 acres
0.86 acres
Type
Single-Family Home
Single-Family Home
Year Built
2025
2025
County
York County
York County
Listed By
Michael Jones, Prostead Realty, Contact: mikejonesbroker@gmail.com
Source
CANOPY MLS - IDX as distributed by MLS Grid
Last checked Oct 11 2025 at 6:27 AM GMT+0000
CANOPY MLS - IDX as distributed by MLS Grid
Last checked Oct 11 2025 at 6:27 AM GMT+0000
Bathroom Details
- Full Bathrooms: 5
- Half Bathroom: 1
Subdivision
- Nims Village
Property Features
- Fireplace: Gas
- Foundation: Basement
Heating and Cooling
- Forced Air
- Natural Gas
- Central Air
Homeowners Association Information
- Dues: $925/Annually
Flooring
- Carpet
- Laminate
- Tile
Exterior Features
- Roof: Shingle
Utility Information
- Utilities: Cable Available, Gas
- Sewer: County Sewer
School Information
- Elementary School: River Trail
- Middle School: Banks Trail
- High School: Catawba Ridge
Parking
- Attached Garage
Living Area
- 4,896 sqft
Additional Information: Prostead Realty | mikejonesbroker@gmail.com
Location
Estimated Monthly Mortgage Payment
*Based on Fixed Interest Rate withe a 30 year term, principal and interest only
Listing price
Down payment
%
Interest rate
%Mortgage calculator estimates are provided by C21 First Choice and are intended for information use only. Your payments may be higher or lower and all loans are subject to credit approval.
Disclaimer: Based on information submitted to the MLS GRID as of 4/11/25 12:22. All data is obtained from various sources and may not have been verified by broker or MLS GRID. Supplied Open House Information is subject to change without notice. All information should be independently reviewed and verified for accuracy. Properties may or may not be listed by the office/agent presenting the information. Some IDX listings have been excluded from this website






Description