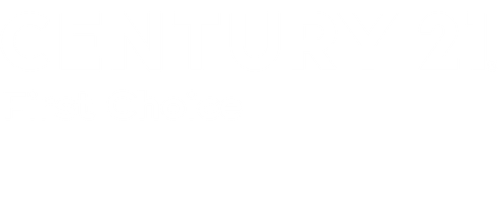


Listing Courtesy of: Bliss Real Estate - Contact: debbie@thehousergroup.com
2191 Hanging Rock Road Fort Mill, SC 29715
Pending (252 Days)
$1,173,000
MLS #:
4100165
4100165
Lot Size
0.25 acres
0.25 acres
Type
Single-Family Home
Single-Family Home
Year Built
2020
2020
County
York County
York County
Listed By
Debbie Houser, Bliss Real Estate, Contact: debbie@thehousergroup.com
Source
CANOPY MLS - IDX as distributed by MLS Grid
Last checked Oct 22 2024 at 1:07 PM GMT+0000
CANOPY MLS - IDX as distributed by MLS Grid
Last checked Oct 22 2024 at 1:07 PM GMT+0000
Bathroom Details
- Full Bathrooms: 5
- Half Bathroom: 1
Interior Features
- Open Floorplan
- Sauna
- Walk-In Closet(s)
- Kitchen Island
- Built-In Features
- Walk-In Pantry
- Storage
Subdivision
- Waterside At The Catawba
Lot Information
- Views
- River Front
Property Features
- Fireplace: Gas Log
- Fireplace: Great Room
- Foundation: Basement
Heating and Cooling
- Forced Air
- Natural Gas
- Ceiling Fan(s)
- Central Air
Homeowners Association Information
- Dues: $300/Quarterly
Flooring
- Carpet
- Laminate
- Tile
Utility Information
- Sewer: Public Sewer
School Information
- Elementary School: River Trail
- Middle School: Forest Creek
- High School: Catawba Ridge
Parking
- Driveway
- Attached Garage
Living Area
- 6,274 sqft
Additional Information: Bliss Real Estate | debbie@thehousergroup.com
Location
Listing Price History
Date
Event
Price
% Change
$ (+/-)
Sep 30, 2024
Price Changed
$1,173,000
-2%
-24,000
Jul 19, 2024
Price Changed
$1,197,000
-4%
-52,000
May 15, 2024
Price Changed
$1,249,000
-4%
-49,000
Mar 28, 2024
Price Changed
$1,298,000
-2%
-26,000
Mar 20, 2024
Price Changed
$1,324,000
-4%
-50,000
Jan 25, 2024
Original Price
$1,374,000
-
-
Estimated Monthly Mortgage Payment
*Based on Fixed Interest Rate withe a 30 year term, principal and interest only
Listing price
Down payment
%
Interest rate
%Mortgage calculator estimates are provided by C21 First Choice and are intended for information use only. Your payments may be higher or lower and all loans are subject to credit approval.
Disclaimer: Based on information submitted to the MLS GRID as of 10/22/24 06:07. All data is obtained from various sources and may not have been verified by broker or MLS GRID. Supplied Open House Information is subject to change without notice. All information should be independently reviewed and verified for accuracy. Properties may or may not be listed by the office/agent presenting the information.






Description