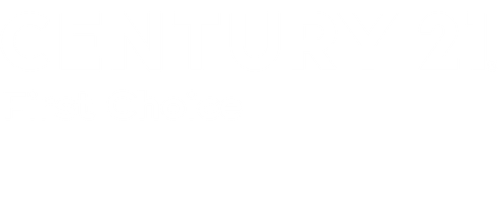


Listing Courtesy of: eXp Realty LLC Rock Hill - Contact: nicole@turnthekeywithme.com
2225 Masons Bend Drive Fort Mill, SC 29708
Active (56 Days)
$825,000
MLS #:
4278166
4278166
Lot Size
7,841 SQFT
7,841 SQFT
Type
Single-Family Home
Single-Family Home
Year Built
2021
2021
County
York County
York County
Listed By
Nicole Feenstra, eXp Realty LLC Rock Hill, Contact: nicole@turnthekeywithme.com
Source
CANOPY MLS - IDX as distributed by MLS Grid
Last checked Sep 4 2025 at 5:52 PM GMT+0000
CANOPY MLS - IDX as distributed by MLS Grid
Last checked Sep 4 2025 at 5:52 PM GMT+0000
Bathroom Details
- Full Bathrooms: 3
- Half Bathroom: 1
Interior Features
- Pantry
- Walk-In Closet(s)
- Open Floorplan
- Kitchen Island
- Attic Stairs Pulldown
- Walk-In Pantry
- Cable Prewire
Subdivision
- Masons Bend
Property Features
- Foundation: Slab
Heating and Cooling
- Natural Gas
- Forced Air
- Central Air
Homeowners Association Information
- Dues: $330/Quarterly
Utility Information
- Sewer: Public Sewer
School Information
- Elementary School: Kings Town
- Middle School: Banks Trail
- High School: Catawba Ridge
Parking
- Attached Garage
- Driveway
- On Street
Living Area
- 3,459 sqft
Additional Information: eXp Realty LLC Rock Hill | nicole@turnthekeywithme.com
Location
Listing Price History
Date
Event
Price
% Change
$ (+/-)
Aug 15, 2025
Price Changed
$825,000
-1%
-10,000
Jul 23, 2025
Price Changed
$835,000
-2%
-14,900
Jul 18, 2025
Price Changed
$849,900
0%
-100
Jul 10, 2025
Original Price
$850,000
-
-
Estimated Monthly Mortgage Payment
*Based on Fixed Interest Rate withe a 30 year term, principal and interest only
Listing price
Down payment
%
Interest rate
%Mortgage calculator estimates are provided by C21 First Choice and are intended for information use only. Your payments may be higher or lower and all loans are subject to credit approval.
Disclaimer: Based on information submitted to the MLS GRID as of 4/11/25 12:22. All data is obtained from various sources and may not have been verified by broker or MLS GRID. Supplied Open House Information is subject to change without notice. All information should be independently reviewed and verified for accuracy. Properties may or may not be listed by the office/agent presenting the information. Some IDX listings have been excluded from this website






Description