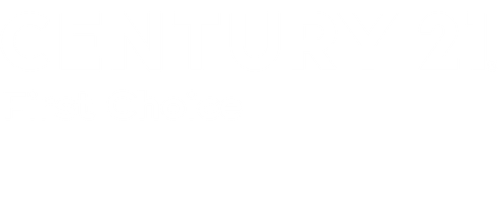


Listing Courtesy of: Allen Tate Fort Mill / Guynn Savage - Contact: marthatkinard@gmail.com
2257 Tatton Hall Road Fort Mill, SC 29715
Active (104 Days)
$1,300,000
MLS #:
4183630
4183630
Lot Size
0.38 acres
0.38 acres
Type
Single-Family Home
Single-Family Home
Year Built
2016
2016
County
York County
York County
Listed By
Martha Kinard, Fort Mill, Contact: marthatkinard@gmail.com
Guynn Savage, Fort Mill
Guynn Savage, Fort Mill
Source
CANOPY MLS - IDX as distributed by MLS Grid
Last checked Jan 2 2025 at 10:49 PM GMT+0000
CANOPY MLS - IDX as distributed by MLS Grid
Last checked Jan 2 2025 at 10:49 PM GMT+0000
Bathroom Details
- Full Bathrooms: 3
- Half Bathroom: 1
Interior Features
- Attic Walk In
Subdivision
- Springfield
Lot Information
- On Golf Course
Property Features
- Fireplace: Porch
- Fireplace: Great Room
- Fireplace: Gas Log
- Fireplace: Fire Pit
- Foundation: Crawl Space
Heating and Cooling
- Forced Air
- Central Air
Homeowners Association Information
- Dues: $460/Quarterly
Flooring
- Wood
- Tile
- Carpet
Exterior Features
- Roof: Shingle
Utility Information
- Utilities: Gas, Electricity Connected
- Sewer: Public Sewer
School Information
- Elementary School: Unspecified
- Middle School: Unspecified
- High School: Unspecified
Parking
- Garage Faces Side
- Attached Garage
Living Area
- 3,874 sqft
Additional Information: Fort Mill | marthatkinard@gmail.com
Location
Listing Price History
Date
Event
Price
% Change
$ (+/-)
Oct 21, 2024
Price Changed
$1,300,000
-4%
-50,000
Sep 20, 2024
Original Price
$1,350,000
-
-
Estimated Monthly Mortgage Payment
*Based on Fixed Interest Rate withe a 30 year term, principal and interest only
Listing price
Down payment
%
Interest rate
%Mortgage calculator estimates are provided by C21 First Choice and are intended for information use only. Your payments may be higher or lower and all loans are subject to credit approval.
Disclaimer: Based on information submitted to the MLS GRID as of 1/2/25 14:49. All data is obtained from various sources and may not have been verified by broker or MLS GRID. Supplied Open House Information is subject to change without notice. All information should be independently reviewed and verified for accuracy. Properties may or may not be listed by the office/agent presenting the information.






Description