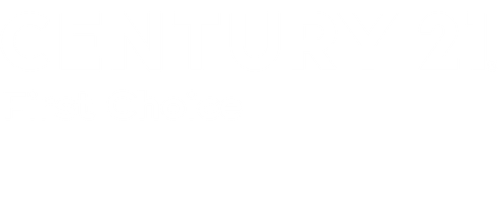


Listing Courtesy of: Helen Adams Realty - Contact: holly@helenadamsrealty.com
2264 Watermark Point Place Fort Mill, SC 29708
Active (18 Days)
$1,200,000
Description
MLS #:
4185453
4185453
Lot Size
0.31 acres
0.31 acres
Type
Single-Family Home
Single-Family Home
Year Built
2018
2018
County
York County
York County
Listed By
Holly Achenberg, Helen Adams Realty, Contact: holly@helenadamsrealty.com
Source
CANOPY MLS - IDX as distributed by MLS Grid
Last checked Oct 22 2024 at 1:07 PM GMT+0000
CANOPY MLS - IDX as distributed by MLS Grid
Last checked Oct 22 2024 at 1:07 PM GMT+0000
Bathroom Details
- Full Bathrooms: 5
- Half Bathroom: 1
Interior Features
- Walk-In Pantry
- Walk-In Closet(s)
- Storage
- Pantry
- Open Floorplan
- Kitchen Island
- Garden Tub
- Entrance Foyer
- Drop Zone
- Central Vacuum
- Built-In Features
- Breakfast Bar
Subdivision
- Habersham
Lot Information
- Views
- Wooded
- Cul-De-Sac
Property Features
- Fireplace: Family Room
- Foundation: Basement
Heating and Cooling
- Natural Gas
- Electric
Homeowners Association Information
- Dues: $1050/Annually
Flooring
- Wood
- Tile
- Carpet
Exterior Features
- Roof: Shingle
Utility Information
- Utilities: Cable Available
- Sewer: County Sewer
School Information
- Elementary School: Pleasant Knoll
- Middle School: Pleasant Knoll
- High School: Nation Ford
Parking
- Garage Door Opener
- Attached Garage
Living Area
- 5,841 sqft
Additional Information: Helen Adams Realty | holly@helenadamsrealty.com
Location
Estimated Monthly Mortgage Payment
*Based on Fixed Interest Rate withe a 30 year term, principal and interest only
Listing price
Down payment
%
Interest rate
%Mortgage calculator estimates are provided by C21 First Choice and are intended for information use only. Your payments may be higher or lower and all loans are subject to credit approval.
Disclaimer: Based on information submitted to the MLS GRID as of 10/22/24 06:07. All data is obtained from various sources and may not have been verified by broker or MLS GRID. Supplied Open House Information is subject to change without notice. All information should be independently reviewed and verified for accuracy. Properties may or may not be listed by the office/agent presenting the information.






Enter a 2 story foyer with gleaming hardwoods flowing throughout the main level and an open floor plan showcasing the formal dining & living rooms. Fabulous gourmet chef’s kitchen w/oversized island, Monogram appliances & custom cabinets that reach the 10’ ceilings. Guest suite w/ private bath on main. Upstairs the primary suite is large w/custom closet & spa-like bathroom. 3 additional bedrooms upstairs, 2 share a Jack-n-Jill bath. Oversized bonus room with shelving and flex space with built in desks and tree bookshelf. Walk-out basement perfect for media, workout, bar. Spacious guest suite and oversized storage complete the lower level. Screened-in porch overlooking natural, wooded area provides a serene oasis. Custom landscaping and outdoor privacy with room for a pool. Habersham offers pond, trails, pool & clubhouse w/close proximity to shopping, dining & entertainment.