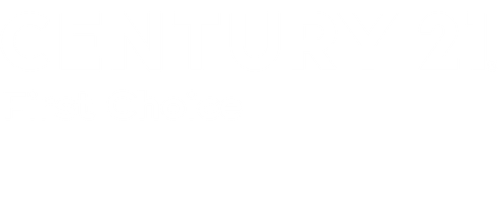


Listing Courtesy of: Allen Tate Fort Mill / Martha Kinard - Contact: guynn.savage@allentate.com
306 Monteray Oaks Circle 24 Fort Mill, SC 29715
Active (12 Days)
$872,000
MLS #:
4189324
4189324
Lot Size
0.54 acres
0.54 acres
Type
Single-Family Home
Single-Family Home
Year Built
2015
2015
County
York County
York County
Listed By
Guynn Savage, Fort Mill, Contact: guynn.savage@allentate.com
Martha Kinard, Fort Mill
Martha Kinard, Fort Mill
Source
CANOPY MLS - IDX as distributed by MLS Grid
Last checked Oct 22 2024 at 1:07 PM GMT+0000
CANOPY MLS - IDX as distributed by MLS Grid
Last checked Oct 22 2024 at 1:07 PM GMT+0000
Bathroom Details
- Full Bathrooms: 3
- Half Bathroom: 1
Interior Features
- Walk-In Closet(s)
- Pantry
- Open Floorplan
- Kitchen Island
- Garden Tub
- Drop Zone
- Built-In Features
- Breakfast Bar
- Attic Stairs Pulldown
Subdivision
- The Forest At Fort Mill
Lot Information
- Wooded
- Level
Property Features
- Fireplace: Great Room
- Fireplace: Gas Log
- Foundation: Crawl Space
Heating and Cooling
- Natural Gas
- Central Air
- Ceiling Fan(s)
Homeowners Association Information
- Dues: $750/Annually
Flooring
- Tile
- Hardwood
- Carpet
Exterior Features
- Roof: Shingle
Utility Information
- Utilities: Underground Power Lines, Gas, Electricity Connected, Cable Connected
- Sewer: Public Sewer
School Information
- Elementary School: Dobys Bridge
- Middle School: Fort Mill
- High School: Catawba Ridge
Parking
- Attached Garage
Living Area
- 3,793 sqft
Additional Information: Fort Mill | guynn.savage@allentate.com
Location
Estimated Monthly Mortgage Payment
*Based on Fixed Interest Rate withe a 30 year term, principal and interest only
Listing price
Down payment
%
Interest rate
%Mortgage calculator estimates are provided by C21 First Choice and are intended for information use only. Your payments may be higher or lower and all loans are subject to credit approval.
Disclaimer: Based on information submitted to the MLS GRID as of 10/22/24 06:07. All data is obtained from various sources and may not have been verified by broker or MLS GRID. Supplied Open House Information is subject to change without notice. All information should be independently reviewed and verified for accuracy. Properties may or may not be listed by the office/agent presenting the information.






Description