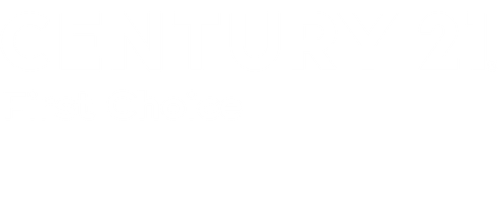


Listing Courtesy of: Keller Williams Connected - Contact: RebeccaCullen@kw.com
341 Fischer Road Fort Mill, SC 29715
Active (67 Days)
$987,000
MLS #:
4225245
4225245
Lot Size
0.28 acres
0.28 acres
Type
Single-Family Home
Single-Family Home
Year Built
2007
2007
County
York County
York County
Listed By
Rebecca Cullen, Keller Williams Connected, Contact: RebeccaCullen@kw.com
Source
CANOPY MLS - IDX as distributed by MLS Grid
Last checked Jun 1 2025 at 6:44 PM GMT+0000
CANOPY MLS - IDX as distributed by MLS Grid
Last checked Jun 1 2025 at 6:44 PM GMT+0000
Bathroom Details
- Full Bathrooms: 3
- Half Bathroom: 1
Subdivision
- Fallbrook
Lot Information
- Private
- Wooded
Property Features
- Fireplace: Family Room
- Fireplace: Fire Pit
- Fireplace: Gas Log
- Foundation: Basement
Heating and Cooling
- Electric
- Forced Air
- Zoned
- Ceiling Fan(s)
- Central Air
Homeowners Association Information
- Dues: $170/Quarterly
Flooring
- Carpet
- Tile
- Vinyl
- Wood
Exterior Features
- Roof: Shingle
Utility Information
- Sewer: County Sewer
School Information
- Elementary School: Sugar Creek
- Middle School: Fort Mill
- High School: Nation Ford
Parking
- Attached Garage
Living Area
- 5,243 sqft
Additional Information: Keller Williams Connected | RebeccaCullen@kw.com
Location
Listing Price History
Date
Event
Price
% Change
$ (+/-)
May 12, 2025
Price Changed
$987,000
-1%
-10,000
Mar 15, 2025
Original Price
$997,000
-
-
Estimated Monthly Mortgage Payment
*Based on Fixed Interest Rate withe a 30 year term, principal and interest only
Listing price
Down payment
%
Interest rate
%Mortgage calculator estimates are provided by C21 First Choice and are intended for information use only. Your payments may be higher or lower and all loans are subject to credit approval.
Disclaimer: Based on information submitted to the MLS GRID as of 4/11/25 12:22. All data is obtained from various sources and may not have been verified by broker or MLS GRID. Supplied Open House Information is subject to change without notice. All information should be independently reviewed and verified for accuracy. Properties may or may not be listed by the office/agent presenting the information. Some IDX listings have been excluded from this website






Description