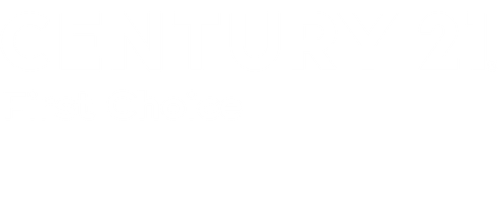


Listing Courtesy of: Compass - Contact: deborah.hooker@compass.com
406 Bullfinch Bend Fort Mill, SC 29708
Active (21 Days)
$1,389,900
MLS #:
4284249
4284249
Lot Size
9,148 SQFT
9,148 SQFT
Type
Single-Family Home
Single-Family Home
Year Built
2005
2005
County
York County
York County
Listed By
Deborah Hooker, Compass, Contact: deborah.hooker@compass.com
Source
CANOPY MLS - IDX as distributed by MLS Grid
Last checked Aug 16 2025 at 8:50 PM GMT+0000
CANOPY MLS - IDX as distributed by MLS Grid
Last checked Aug 16 2025 at 8:50 PM GMT+0000
Bathroom Details
- Full Bathrooms: 3
- Half Bathroom: 1
Interior Features
- Attic Other
- Attic Stairs Pulldown
- Built-In Features
- Entrance Foyer
- Kitchen Island
- Open Floorplan
- Pantry
- Storage
- Walk-In Closet(s)
- Walk-In Pantry
Subdivision
- Baxter Village
Lot Information
- Corner Lot
- Wooded
Property Features
- Fireplace: Great Room
- Fireplace: Wood Burning
- Foundation: Crawl Space
Heating and Cooling
- Central
- Forced Air
- Natural Gas
- Ceiling Fan(s)
- Central Air
- Electric
Homeowners Association Information
- Dues: $1100/Annually
Flooring
- Carpet
- Marble
- Tile
- Wood
Utility Information
- Utilities: Cable Available, Electricity Connected, Natural Gas
- Sewer: County Sewer
School Information
- Elementary School: Orchard Park
- Middle School: Pleasant Knoll
- High School: Fort Mill
Parking
- Driveway
- Attached Garage
- Garage Door Opener
- Garage Faces Rear
Living Area
- 4,008 sqft
Additional Information: Compass | deborah.hooker@compass.com
Location
Estimated Monthly Mortgage Payment
*Based on Fixed Interest Rate withe a 30 year term, principal and interest only
Listing price
Down payment
%
Interest rate
%Mortgage calculator estimates are provided by C21 First Choice and are intended for information use only. Your payments may be higher or lower and all loans are subject to credit approval.
Disclaimer: Based on information submitted to the MLS GRID as of 4/11/25 12:22. All data is obtained from various sources and may not have been verified by broker or MLS GRID. Supplied Open House Information is subject to change without notice. All information should be independently reviewed and verified for accuracy. Properties may or may not be listed by the office/agent presenting the information. Some IDX listings have been excluded from this website







Description