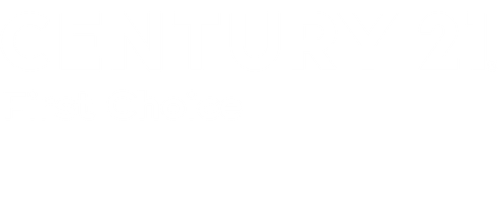


Listing Courtesy of: Southern Nest Realty Inc - Contact: TheDeLuiseTeam@gmail.com
426 Kirkbride Court Fort Mill, SC 29715
Active (20 Days)
$1,375,000
MLS #:
4270139
4270139
Lot Size
0.46 acres
0.46 acres
Type
Single-Family Home
Single-Family Home
Year Built
2015
2015
County
York County
York County
Listed By
Caroline Deluise, Southern Nest Realty Inc, Contact: TheDeLuiseTeam@gmail.com
Source
CANOPY MLS - IDX as distributed by MLS Grid
Last checked Jul 16 2025 at 9:06 AM GMT+0000
CANOPY MLS - IDX as distributed by MLS Grid
Last checked Jul 16 2025 at 9:06 AM GMT+0000
Bathroom Details
- Full Bathrooms: 5
- Half Bathroom: 1
Interior Features
- Attic Stairs Pulldown
- Breakfast Bar
- Built-In Features
- Drop Zone
- Entrance Foyer
- Garden Tub
- Kitchen Island
- Open Floorplan
- Pantry
- Split Bedroom
- Storage
- Walk-In Closet(s)
- Walk-In Pantry
- Wet Bar
Subdivision
- Springfield
Lot Information
- Cul-De-Sac
- Private
Property Features
- Fireplace: Gas Log
- Fireplace: Great Room
- Fireplace: Porch
- Foundation: Slab
Heating and Cooling
- Central
- Central Air
Homeowners Association Information
- Dues: $486/Quarterly
Flooring
- Carpet
- Hardwood
- Tile
Utility Information
- Utilities: Electricity Connected, Natural Gas, Underground Power Lines
- Sewer: County Sewer
School Information
- Elementary School: Unspecified
- Middle School: Unspecified
- High School: Unspecified
Parking
- Attached Garage
- Garage Door Opener
- Keypad Entry
Living Area
- 4,560 sqft
Additional Information: Southern Nest Realty Inc | TheDeLuiseTeam@gmail.com
Location
Listing Price History
Date
Event
Price
% Change
$ (+/-)
Jul 10, 2025
Price Changed
$1,375,000
-2%
-25,000
Jun 27, 2025
Original Price
$1,400,000
-
-
Estimated Monthly Mortgage Payment
*Based on Fixed Interest Rate withe a 30 year term, principal and interest only
Listing price
Down payment
%
Interest rate
%Mortgage calculator estimates are provided by C21 First Choice and are intended for information use only. Your payments may be higher or lower and all loans are subject to credit approval.
Disclaimer: Based on information submitted to the MLS GRID as of 4/11/25 12:22. All data is obtained from various sources and may not have been verified by broker or MLS GRID. Supplied Open House Information is subject to change without notice. All information should be independently reviewed and verified for accuracy. Properties may or may not be listed by the office/agent presenting the information. Some IDX listings have been excluded from this website







Description