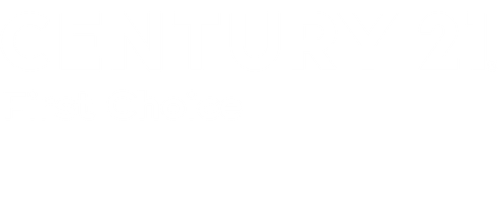

Listing Courtesy of: The Agency Charlotte - Contact: Rachael.Bryant@theagencyre.com
429 Sensibility Circle Fort Mill, SC 29708
Coming Soon (4 Days)
$849,900
Description
MLS #:
4279790
4279790
Lot Size
9,322 SQFT
9,322 SQFT
Type
Single-Family Home
Single-Family Home
Year Built
2017
2017
County
York County
York County
Listed By
Rachael Bryant, The Agency Charlotte, Contact: Rachael.Bryant@theagencyre.com
Source
CANOPY MLS - IDX as distributed by MLS Grid
Last checked Jul 16 2025 at 8:27 AM GMT+0000
CANOPY MLS - IDX as distributed by MLS Grid
Last checked Jul 16 2025 at 8:27 AM GMT+0000
Bathroom Details
- Full Bathrooms: 3
- Half Bathroom: 1
Interior Features
- Attic Stairs Pulldown
- Built-In Features
- Drop Zone
- Kitchen Island
- Open Floorplan
- Walk-In Closet(s)
- Walk-In Pantry
Subdivision
- Masons Bend
Lot Information
- Corner Lot
- Private
Property Features
- Fireplace: Gas
- Fireplace: Great Room
- Foundation: Slab
Heating and Cooling
- Central
- Central Air
Homeowners Association Information
- Dues: $330/Quarterly
Flooring
- Carpet
- Tile
- Wood
Exterior Features
- Roof: Shingle
Utility Information
- Sewer: Public Sewer
School Information
- Elementary School: Kings Town
- Middle School: Banks Trail
- High School: Catawba Ridge
Parking
- Driveway
- Attached Garage
Living Area
- 3,360 sqft
Additional Information: The Agency Charlotte | Rachael.Bryant@theagencyre.com
Location
Estimated Monthly Mortgage Payment
*Based on Fixed Interest Rate withe a 30 year term, principal and interest only
Listing price
Down payment
%
Interest rate
%Mortgage calculator estimates are provided by C21 First Choice and are intended for information use only. Your payments may be higher or lower and all loans are subject to credit approval.
Disclaimer: Based on information submitted to the MLS GRID as of 4/11/25 12:22. All data is obtained from various sources and may not have been verified by broker or MLS GRID. Supplied Open House Information is subject to change without notice. All information should be independently reviewed and verified for accuracy. Properties may or may not be listed by the office/agent presenting the information. Some IDX listings have been excluded from this website






This stunning 5-bedroom, 3.5-bath home showcases thoughtful design and upscale finishes throughout. The chef’s kitchen is a dream, featuring quartz countertops, a large island, stainless steel appliances, a gas cooktop, wall oven/microwave combo, walk-in pantry, butler’s pantry, and more!
The luxurious primary suite is located on the main level and offers a spa-like retreat with a spacious double walk-in shower and dual vanities. Upstairs, you’ll find a large bonus room (or optional 5th bedroom), along with 3 additional bedrooms and 2 full baths.
Step outside to your private backyard oasis, complete with a covered patio and extended porch—perfect for relaxing or entertaining.
Masons Bend offers top-tier amenities including a clubhouse, resort-style pool, trails, playgrounds, pocket parks, river access, and more!