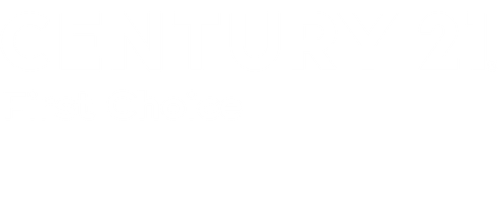


Listing Courtesy of: Assist2sell Buyers & Sellers 1st Choice LLC - Contact: kim@assist2sell.com
453 Rocking Chair Lane Fort Mill, SC 29708
Active (8 Days)
$860,000
MLS #:
4288352
4288352
Lot Size
7,841 SQFT
7,841 SQFT
Type
Single-Family Home
Single-Family Home
Year Built
2018
2018
County
York County
York County
Listed By
Kim McCorkle, Assist2sell Buyers & Sellers 1st Choice LLC, Contact: kim@assist2sell.com
Source
CANOPY MLS - IDX as distributed by MLS Grid
Last checked Aug 16 2025 at 8:27 PM GMT+0000
CANOPY MLS - IDX as distributed by MLS Grid
Last checked Aug 16 2025 at 8:27 PM GMT+0000
Bathroom Details
- Full Bathrooms: 3
- Half Bathroom: 1
Interior Features
- Attic Stairs Pulldown
- Drop Zone
- Kitchen Island
- Open Floorplan
- Pantry
- Walk-In Closet(s)
Subdivision
- Masons Bend
Lot Information
- Corner Lot
Property Features
- Fireplace: Gas
- Foundation: Slab
Heating and Cooling
- Forced Air
- Central Air
Homeowners Association Information
- Dues: $1350/Annually
Flooring
- Carpet
- Tile
- Vinyl
Exterior Features
- Roof: Shingle
Utility Information
- Sewer: Public Sewer
School Information
- Elementary School: Kings Town
- Middle School: Banks Trail
- High School: Catawba Ridge
Parking
- Driveway
- Attached Garage
- Garage Faces Front
- Keypad Entry
Living Area
- 3,233 sqft
Additional Information: Assist2sell Buyers & Sellers 1st Choice LLC | kim@assist2sell.com
Location
Estimated Monthly Mortgage Payment
*Based on Fixed Interest Rate withe a 30 year term, principal and interest only
Listing price
Down payment
%
Interest rate
%Mortgage calculator estimates are provided by C21 First Choice and are intended for information use only. Your payments may be higher or lower and all loans are subject to credit approval.
Disclaimer: Based on information submitted to the MLS GRID as of 4/11/25 12:22. All data is obtained from various sources and may not have been verified by broker or MLS GRID. Supplied Open House Information is subject to change without notice. All information should be independently reviewed and verified for accuracy. Properties may or may not be listed by the office/agent presenting the information. Some IDX listings have been excluded from this website






Description