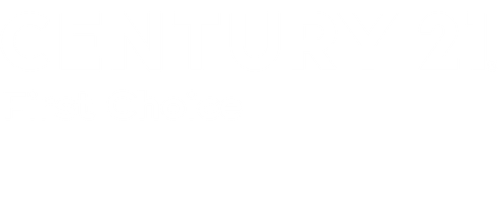


Listing Courtesy of: Lennar Sales Corp - Contact: leeanne.barbrey@lennar.com
4641 Potters Wheel Court Fort Mill, SC 29715
Active (41 Days)
$706,999
MLS #:
4225436
4225436
Lot Size
7,841 SQFT
7,841 SQFT
Type
Single-Family Home
Single-Family Home
Year Built
2024
2024
County
York County
York County
Listed By
Lee Anne Barbrey, Lennar Sales Corp, Contact: leeanne.barbrey@lennar.com
Source
CANOPY MLS - IDX as distributed by MLS Grid
Last checked Apr 3 2025 at 11:20 AM GMT+0000
CANOPY MLS - IDX as distributed by MLS Grid
Last checked Apr 3 2025 at 11:20 AM GMT+0000
Bathroom Details
- Full Bathrooms: 5
- Half Bathroom: 1
Interior Features
- Walk-In Closet(s)
- Storage
- Pantry
- Open Floorplan
- Entrance Foyer
- Cable Prewire
- Attic Stairs Pulldown
Subdivision
- Elizabeth
Property Features
- Foundation: Slab
Heating and Cooling
- Zoned
- Natural Gas
- Forced Air
- Central Air
Homeowners Association Information
- Dues: $322/Quarterly
Flooring
- Vinyl
- Carpet
Exterior Features
- Roof: Shingle
Utility Information
- Utilities: Gas, Fiber Optics, Cable Available
- Sewer: Public Sewer
School Information
- Elementary School: Riverview
- Middle School: Banks Trail
- High School: Catawba Ridge
Parking
- Attached Garage
Living Area
- 4,117 sqft
Additional Information: Lennar Sales Corp | leeanne.barbrey@lennar.com
Location
Listing Price History
Date
Event
Price
% Change
$ (+/-)
Mar 13, 2025
Price Changed
$706,999
2%
14,300
Feb 28, 2025
Price Changed
$692,699
1%
6,000
Feb 21, 2025
Original Price
$686,699
-
-
Estimated Monthly Mortgage Payment
*Based on Fixed Interest Rate withe a 30 year term, principal and interest only
Listing price
Down payment
%
Interest rate
%Mortgage calculator estimates are provided by C21 First Choice and are intended for information use only. Your payments may be higher or lower and all loans are subject to credit approval.
Disclaimer: Based on information submitted to the MLS GRID as of 4/3/25 04:20. All data is obtained from various sources and may not have been verified by broker or MLS GRID. Supplied Open House Information is subject to change without notice. All information should be independently reviewed and verified for accuracy. Properties may or may not be listed by the office/agent presenting the information.






Description