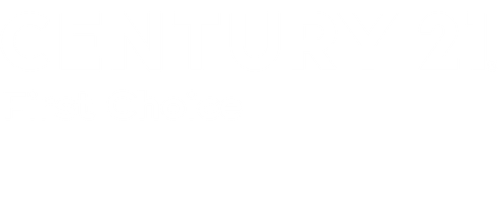


Listing Courtesy of: Premier South - Contact: heather@yaplehomes.com
520 Crawfish Drive Fort Mill, SC 29708
Pending (83 Days)
$875,000
MLS #:
4220109
4220109
Lot Size
0.25 acres
0.25 acres
Type
Single-Family Home
Single-Family Home
Year Built
2018
2018
County
York County
York County
Listed By
Heather Yaple, Premier South, Contact: heather@yaplehomes.com
Source
CANOPY MLS - IDX as distributed by MLS Grid
Last checked Jun 1 2025 at 7:16 PM GMT+0000
CANOPY MLS - IDX as distributed by MLS Grid
Last checked Jun 1 2025 at 7:16 PM GMT+0000
Bathroom Details
- Full Bathrooms: 4
- Half Bathroom: 1
Interior Features
- Attic Stairs Pulldown
- Attic Walk In
Subdivision
- Masons Bend
Property Features
- Fireplace: Gas
- Fireplace: Great Room
- Fireplace: Outside
- Fireplace: Wood Burning
- Foundation: Slab
Heating and Cooling
- Central
- Central Air
Homeowners Association Information
- Dues: $330/Quarterly
Flooring
- Carpet
- Tile
- Wood
Exterior Features
- Roof: Shingle
Utility Information
- Sewer: Public Sewer
School Information
- Elementary School: Kings Town
- Middle School: Banks Trail
- High School: Catawba Ridge
Parking
- Driveway
- Attached Garage
Living Area
- 3,439 sqft
Additional Information: Premier South | heather@yaplehomes.com
Location
Listing Price History
Date
Event
Price
% Change
$ (+/-)
May 21, 2025
Price Changed
$875,000
-3%
-24,000
May 16, 2025
Price Changed
$899,000
-2%
-16,000
Mar 18, 2025
Price Changed
$915,000
-2%
-19,900
Mar 08, 2025
Price Changed
$934,900
-1%
-10,100
Feb 12, 2025
Original Price
$945,000
-
-
Estimated Monthly Mortgage Payment
*Based on Fixed Interest Rate withe a 30 year term, principal and interest only
Listing price
Down payment
%
Interest rate
%Mortgage calculator estimates are provided by C21 First Choice and are intended for information use only. Your payments may be higher or lower and all loans are subject to credit approval.
Disclaimer: Based on information submitted to the MLS GRID as of 4/11/25 12:22. All data is obtained from various sources and may not have been verified by broker or MLS GRID. Supplied Open House Information is subject to change without notice. All information should be independently reviewed and verified for accuracy. Properties may or may not be listed by the office/agent presenting the information. Some IDX listings have been excluded from this website






Description