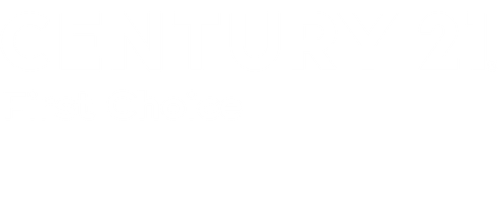


Listing Courtesy of: First Properties - Contact: karenglenn@bellsouth.net
5212 Meadowcroft Way Fort Mill, SC 29708
Active (25 Days)
$750,000 (USD)
OPEN HOUSE TIMES
-
OPENSun, Oct 122:00 pm - 4:00 pm
Description
This luxurious John Weiland home in desirable Habersham offers the features and spaces today's buyers desire! The welcoming covered front porch, covered back porch, and stone paver patio offer lots of outdoor spaces for relaxing and entertaining. Wide entry hall with study off to the left, then opening into the main living area where kitchen, dining, and greatroom create an open and inviting space for family gatherings. 10+' ceilings, 8' doors, and 5 wood floors on the main level. The gourmet kitchen features a huge island, quartz countertops, tile backsplash, gas cooktop, wall oven, farmhouse sink, WI pantry w wood shelving. Laundry room with mud area/drop zone. Great room features a stone fireplace w gas logs and built-in storage on either side. High ceilings and loads of windows let in lots of natural light. The spacious primary suite offers 2 WI closets, seamless glass shower, soaking tub, custom tile, beautiful vanity top! Upstairs you'll find a large loft/flex space offering a multitude of uses. 2 of the bedrooms are connected by Jack n Jill bath with private sink areas for each room. 4th bedroom is extra large w ensuite bath. . All of this...PLUS awesome Habersham amenities, great Fort Mill schools, and close proximity to shopping/interstate/downtown Fort Mill come together to create a wonderful place to live!
MLS #:
4301288
4301288
Lot Size
8,712 SQFT
8,712 SQFT
Type
Single-Family Home
Single-Family Home
Year Built
2016
2016
County
York County
York County
Listed By
Karen Glenn, First Properties, Contact: karenglenn@bellsouth.net
Source
CANOPY MLS - IDX as distributed by MLS Grid
Last checked Oct 11 2025 at 6:27 AM GMT+0000
CANOPY MLS - IDX as distributed by MLS Grid
Last checked Oct 11 2025 at 6:27 AM GMT+0000
Bathroom Details
- Full Bathrooms: 3
- Half Bathroom: 1
Interior Features
- Attic Stairs Pulldown
Subdivision
- Habersham
Lot Information
- Wooded
- Private
Property Features
- Fireplace: Family Room
- Fireplace: Gas Log
- Foundation: Slab
Heating and Cooling
- Natural Gas
- Forced Air
- Central Air
Homeowners Association Information
- Dues: $1300/Annually
Flooring
- Carpet
- Wood
- Tile
Exterior Features
- Roof: Shingle
Utility Information
- Sewer: Public Sewer
School Information
- Elementary School: Springfield
- Middle School: Pleasant Knoll
- High School: Nation Ford
Parking
- Attached Garage
- Garage Door Opener
Living Area
- 2,988 sqft
Additional Information: First Properties | karenglenn@bellsouth.net
Location
Estimated Monthly Mortgage Payment
*Based on Fixed Interest Rate withe a 30 year term, principal and interest only
Listing price
Down payment
%
Interest rate
%Mortgage calculator estimates are provided by C21 First Choice and are intended for information use only. Your payments may be higher or lower and all loans are subject to credit approval.
Disclaimer: Based on information submitted to the MLS GRID as of 4/11/25 12:22. All data is obtained from various sources and may not have been verified by broker or MLS GRID. Supplied Open House Information is subject to change without notice. All information should be independently reviewed and verified for accuracy. Properties may or may not be listed by the office/agent presenting the information. Some IDX listings have been excluded from this website






