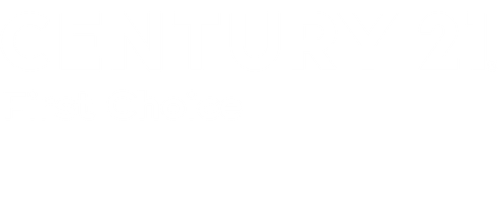


Listing Courtesy of: Helen Adams Realty - Contact: amerrigan@helenadamsrealty.com
5301 Meadowcroft Way Fort Mill, SC 29708
Pending (30 Days)
$925,000
MLS #:
4248544
4248544
Lot Size
9,148 SQFT
9,148 SQFT
Type
Single-Family Home
Single-Family Home
Year Built
2016
2016
County
York County
York County
Listed By
Amy Merrigan, Helen Adams Realty, Contact: amerrigan@helenadamsrealty.com
Source
CANOPY MLS - IDX as distributed by MLS Grid
Last checked Jun 1 2025 at 6:44 PM GMT+0000
CANOPY MLS - IDX as distributed by MLS Grid
Last checked Jun 1 2025 at 6:44 PM GMT+0000
Bathroom Details
- Full Bathrooms: 5
Subdivision
- Habersham
Lot Information
- Level
Property Features
- Fireplace: Family Room
- Fireplace: Gas
- Foundation: Basement
Heating and Cooling
- Central
- Natural Gas
- Ceiling Fan(s)
- Central Air
Homeowners Association Information
- Dues: $1300/Annually
Flooring
- Carpet
- Tile
- Wood
Utility Information
- Sewer: Public Sewer
School Information
- Elementary School: Springfield
- Middle School: Pleasant Knoll
- High School: Nation Ford
Parking
- Attached Garage
- Garage Door Opener
- Garage Faces Front
- Keypad Entry
Living Area
- 4,484 sqft
Additional Information: Helen Adams Realty | amerrigan@helenadamsrealty.com
Location
Estimated Monthly Mortgage Payment
*Based on Fixed Interest Rate withe a 30 year term, principal and interest only
Listing price
Down payment
%
Interest rate
%Mortgage calculator estimates are provided by C21 First Choice and are intended for information use only. Your payments may be higher or lower and all loans are subject to credit approval.
Disclaimer: Based on information submitted to the MLS GRID as of 4/11/25 12:22. All data is obtained from various sources and may not have been verified by broker or MLS GRID. Supplied Open House Information is subject to change without notice. All information should be independently reviewed and verified for accuracy. Properties may or may not be listed by the office/agent presenting the information. Some IDX listings have been excluded from this website







Description