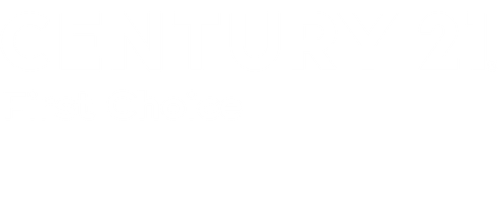


Listing Courtesy of: Kj Realty LLC - Contact: george@kjrealtyllc.com
6020 Sayles Way Fort Mill, SC 29715
Active (60 Days)
$799,000
OPEN HOUSE TIMES
-
OPENSat, Sep 611:00 am - 1:00 pm
Description
MLS #:
4278134
4278134
Lot Size
8,276 SQFT
8,276 SQFT
Type
Single-Family Home
Single-Family Home
Year Built
2023
2023
County
York County
York County
Listed By
George Joseph, Kj Realty LLC, Contact: george@kjrealtyllc.com
Source
CANOPY MLS - IDX as distributed by MLS Grid
Last checked Sep 4 2025 at 5:52 PM GMT+0000
CANOPY MLS - IDX as distributed by MLS Grid
Last checked Sep 4 2025 at 5:52 PM GMT+0000
Bathroom Details
- Full Bathrooms: 3
- Half Bathroom: 1
Interior Features
- Pantry
- Walk-In Closet(s)
- Attic Walk In
- Breakfast Bar
- Open Floorplan
- Kitchen Island
- Walk-In Pantry
- Cable Prewire
- Storage
- Entrance Foyer
Subdivision
- Massey
Property Features
- Foundation: Slab
Heating and Cooling
- Central
- Natural Gas
- Forced Air
- Ceiling Fan(s)
- Central Air
- Zoned
Homeowners Association Information
- Dues: $1100/Annually
Flooring
- Carpet
- Laminate
- Tile
Exterior Features
- Roof: Shingle
Utility Information
- Utilities: Electricity Connected, Cable Connected, Natural Gas
- Sewer: Public Sewer
School Information
- Elementary School: Dobys Bridge
- Middle School: Forest Creek
- High School: Catawba Ridge
Parking
- Attached Garage
- Garage Door Opener
- Driveway
- Garage Faces Front
Living Area
- 3,722 sqft
Additional Information: Kj Realty LLC | george@kjrealtyllc.com
Location
Listing Price History
Date
Event
Price
% Change
$ (+/-)
Aug 20, 2025
Price Changed
$799,000
-3%
-26,000
Jul 27, 2025
Price Changed
$825,000
-1%
-11,000
Jul 06, 2025
Original Price
$836,000
-
-
Estimated Monthly Mortgage Payment
*Based on Fixed Interest Rate withe a 30 year term, principal and interest only
Listing price
Down payment
%
Interest rate
%Mortgage calculator estimates are provided by C21 First Choice and are intended for information use only. Your payments may be higher or lower and all loans are subject to credit approval.
Disclaimer: Based on information submitted to the MLS GRID as of 4/11/25 12:22. All data is obtained from various sources and may not have been verified by broker or MLS GRID. Supplied Open House Information is subject to change without notice. All information should be independently reviewed and verified for accuracy. Properties may or may not be listed by the office/agent presenting the information. Some IDX listings have been excluded from this website







Gorgeous 4-bedroom, 3.5-bath, 3-story home in the highly sought-after Massey neighborhood—where resort-style amenities meet small-town charm and top-rated Fort Mill schools. Fall in love with the open-concept design, gleaming floors, and chef-inspired kitchen featuring granite countertops, stainless steel appliances, a large center island, and designer finishes throughout. The main level is perfect for entertaining or relaxing with family, flowing from living to dining .
Upstairs to your private owner’s suite, complete with a spa-like en-suite bath and spacious walk-in closet. Thress additional bedrooms and two full bath offer comfort, and a center loft. The third floor has dedicated media room, ideal for movie nights, gaming, or the ultimate home office.
As a resident of Massey, enjoy amenities,pool, clubhouse, playground —all just minutes from shopping, dining, and everything Fort Mill has to offer.