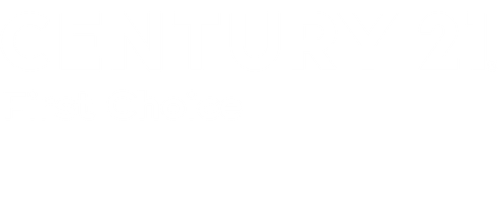


Listing Courtesy of: Prostead Realty - Contact: denise@dublin.com
749 Pela Vista Court Fort Mill, SC 29715
Active (8 Days)
$820,000 (USD)
MLS #:
4309077
4309077
Lot Size
0.55 acres
0.55 acres
Type
Single-Family Home
Single-Family Home
Year Built
2014
2014
County
York County
York County
Listed By
Denise Ofarrell, Prostead Realty, Contact: denise@dublin.com
Source
CANOPY MLS - IDX as distributed by MLS Grid
Last checked Oct 11 2025 at 6:27 AM GMT+0000
CANOPY MLS - IDX as distributed by MLS Grid
Last checked Oct 11 2025 at 6:27 AM GMT+0000
Bathroom Details
- Full Bathrooms: 3
- Half Bathroom: 1
Interior Features
- Pantry
- Walk-In Closet(s)
- Attic Walk In
- Open Floorplan
- Split Bedroom
- Garden Tub
- Kitchen Island
- Drop Zone
- Cable Prewire
- Entrance Foyer
Subdivision
- The Forest At Fort Mill
Lot Information
- Wooded
- Private
Property Features
- Fireplace: Gas Log
- Fireplace: Great Room
- Foundation: Crawl Space
Heating and Cooling
- Central
- Natural Gas
- Ceiling Fan(s)
- Central Air
- Electric
Homeowners Association Information
- Dues: $730/Annually
Flooring
- Carpet
- Tile
- Hardwood
Exterior Features
- Roof: Shingle
Utility Information
- Utilities: Electricity Connected, Cable Connected, Natural Gas
- Sewer: Public Sewer
School Information
- Elementary School: Dobys Bridge
- Middle School: Forest Creek
- High School: Catawba Ridge
Parking
- Attached Garage
- Garage Door Opener
- Keypad Entry
- Garage Faces Side
Living Area
- 3,160 sqft
Additional Information: Prostead Realty | denise@dublin.com
Location
Estimated Monthly Mortgage Payment
*Based on Fixed Interest Rate withe a 30 year term, principal and interest only
Listing price
Down payment
%
Interest rate
%Mortgage calculator estimates are provided by C21 First Choice and are intended for information use only. Your payments may be higher or lower and all loans are subject to credit approval.
Disclaimer: Based on information submitted to the MLS GRID as of 4/11/25 12:22. All data is obtained from various sources and may not have been verified by broker or MLS GRID. Supplied Open House Information is subject to change without notice. All information should be independently reviewed and verified for accuracy. Properties may or may not be listed by the office/agent presenting the information. Some IDX listings have been excluded from this website






Description