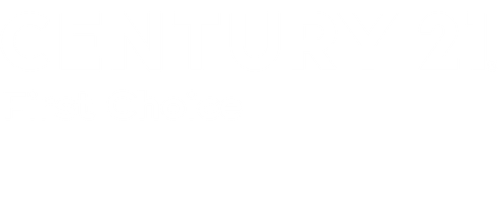Listing Courtesy of: Bliss Real Estate - Contact: debbie@thehousergroup.com
811 Penny Royal Avenue Fort Mill, SC 29715
Active (24 Days)
$1,050,000
MLS #:
4245584
4245584
Lot Size
0.28 acres
0.28 acres
Type
Single-Family Home
Single-Family Home
Year Built
2021
2021
County
York County
York County
Listed By
Debbie Houser, Bliss Real Estate, Contact: debbie@thehousergroup.com
Source
CANOPY MLS - IDX as distributed by MLS Grid
Last checked May 12 2025 at 5:24 PM GMT+0000
CANOPY MLS - IDX as distributed by MLS Grid
Last checked May 12 2025 at 5:24 PM GMT+0000
Bathroom Details
- Full Bathrooms: 3
- Half Bathroom: 1
Interior Features
- Built-In Features
- Drop Zone
- Garden Tub
- Kitchen Island
- Open Floorplan
- Walk-In Closet(s)
- Walk-In Pantry
Subdivision
- Enclave At Massey
Property Features
- Fireplace: Great Room
- Foundation: Crawl Space
Heating and Cooling
- Central
- Ceiling Fan(s)
- Central Air
Homeowners Association Information
- Dues: $1100/Annually
Flooring
- Carpet
- Hardwood
- Tile
Utility Information
- Sewer: Public Sewer
School Information
- Elementary School: Dobys Bridge
- Middle School: Forest Creek
- High School: Catawba Ridge
Parking
- Driveway
- Attached Garage
Living Area
- 4,538 sqft
Additional Information: Bliss Real Estate | debbie@thehousergroup.com
Location
Listing Price History
Date
Event
Price
% Change
$ (+/-)
May 01, 2025
Price Changed
$1,050,000
-4%
-49,000
Apr 18, 2025
Original Price
$1,099,000
-
-
Estimated Monthly Mortgage Payment
*Based on Fixed Interest Rate withe a 30 year term, principal and interest only
Listing price
Down payment
%
Interest rate
%Mortgage calculator estimates are provided by C21 First Choice and are intended for information use only. Your payments may be higher or lower and all loans are subject to credit approval.
Disclaimer: Based on information submitted to the MLS GRID as of 4/11/25 12:22. All data is obtained from various sources and may not have been verified by broker or MLS GRID. Supplied Open House Information is subject to change without notice. All information should be independently reviewed and verified for accuracy. Properties may or may not be listed by the office/agent presenting the information. Some IDX listings have been excluded from this website






Description