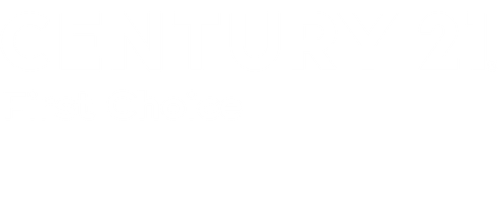


Listing Courtesy of: Allen Tate Charlotte South - Contact: lauren.fox@allentate.com
878 Promenade Walk Fort Mill, SC 29708
Active (51 Days)
$889,000
Description
MLS #:
4281286
4281286
Lot Size
5,227 SQFT
5,227 SQFT
Type
Single-Family Home
Single-Family Home
Year Built
2005
2005
County
York County
York County
Listed By
Lauren Fox, Charlotte-South, Contact: lauren.fox@allentate.com
Source
CANOPY MLS - IDX as distributed by MLS Grid
Last checked Sep 4 2025 at 5:52 PM GMT+0000
CANOPY MLS - IDX as distributed by MLS Grid
Last checked Sep 4 2025 at 5:52 PM GMT+0000
Bathroom Details
- Full Bathrooms: 3
- Half Bathroom: 1
Interior Features
- Pantry
- Walk-In Closet(s)
- Open Floorplan
- Garden Tub
- Kitchen Island
- Attic Stairs Pulldown
- Drop Zone
- Entrance Foyer
- Built-In Features
Subdivision
- Baxter Village
Property Features
- Fireplace: Gas
- Fireplace: Family Room
- Foundation: Crawl Space
Heating and Cooling
- Central
- Central Air
Homeowners Association Information
- Dues: $550/Semi-Annually
Flooring
- Carpet
- Wood
- Tile
Exterior Features
- Roof: Shingle
Utility Information
- Utilities: Electricity Connected, Cable Connected, Natural Gas
- Sewer: Public Sewer
School Information
- Elementary School: Orchard Park
- Middle School: Pleasant Hill
- High School: Fort Mill
Parking
- Detached Garage
Living Area
- 3,198 sqft
Additional Information: Charlotte-South | lauren.fox@allentate.com
Location
Listing Price History
Date
Event
Price
% Change
$ (+/-)
Aug 14, 2025
Price Changed
$889,000
-1%
-5,000
Jul 15, 2025
Original Price
$894,000
-
-
Estimated Monthly Mortgage Payment
*Based on Fixed Interest Rate withe a 30 year term, principal and interest only
Listing price
Down payment
%
Interest rate
%Mortgage calculator estimates are provided by C21 First Choice and are intended for information use only. Your payments may be higher or lower and all loans are subject to credit approval.
Disclaimer: Based on information submitted to the MLS GRID as of 4/11/25 12:22. All data is obtained from various sources and may not have been verified by broker or MLS GRID. Supplied Open House Information is subject to change without notice. All information should be independently reviewed and verified for accuracy. Properties may or may not be listed by the office/agent presenting the information. Some IDX listings have been excluded from this website







Upstairs includes a loft area, bonus room, 3 bedrooms and 2 full baths. Outside is a fenced in entertainers dream and detached 2.5 car garage!
Centrally located just steps away from the elementary school, Baxter Y, pocket parks and Main Street, this location is what you've been waiting for!