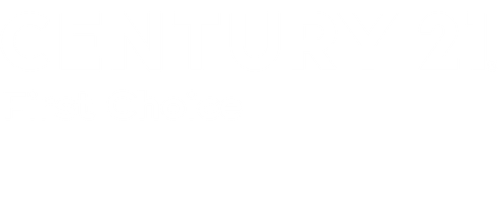


Listing Courtesy of: Re/Max Results - Contact: mohammadkakar.re@gmail.com
458 Inverness Place Rock Hill, SC 29730
Active (99 Days)
$1,145,000
MLS #:
4255633
4255633
Lot Size
0.41 acres
0.41 acres
Type
Single-Family Home
Single-Family Home
Year Built
2008
2008
County
York County
York County
Listed By
Mush Kakar, Re/Max Results, Contact: mohammadkakar.re@gmail.com
Source
CANOPY MLS - IDX as distributed by MLS Grid
Last checked Aug 16 2025 at 8:50 PM GMT+0000
CANOPY MLS - IDX as distributed by MLS Grid
Last checked Aug 16 2025 at 8:50 PM GMT+0000
Bathroom Details
- Full Bathrooms: 4
- Half Bathroom: 1
Interior Features
- Attic Walk In
- Built-In Features
- Entrance Foyer
- Garden Tub
- Kitchen Island
- Open Floorplan
- Split Bedroom
- Storage
- Walk-In Closet(s)
- Walk-In Pantry
- Wet Bar
Subdivision
- Waterford Glen
Lot Information
- Cul-De-Sac
- Pond(s)
- Private
- Views
Property Features
- Fireplace: Gas
- Fireplace: Gas Log
- Fireplace: Great Room
- Foundation: Basement
Heating and Cooling
- Natural Gas
- Ceiling Fan(s)
- Central Air
- Electric
- Multi Units
Homeowners Association Information
- Dues: $303/Semi-Annually
Flooring
- Carpet
- Tile
- Wood
Exterior Features
- Roof: Shingle
Utility Information
- Utilities: Electricity Connected, Natural Gas
- Sewer: Public Sewer
School Information
- Elementary School: Independence
- Middle School: Castle Heights
- High School: Rock Hill
Parking
- Driveway
- Attached Garage
- Garage Door Opener
- Garage Faces Side
- On Street
Living Area
- 4,026 sqft
Additional Information: Re/Max Results | mohammadkakar.re@gmail.com
Location
Listing Price History
Date
Event
Price
% Change
$ (+/-)
Jul 25, 2025
Price Changed
$1,145,000
-3%
-30,000
Jun 09, 2025
Price Changed
$1,175,000
-2%
-20,000
May 09, 2025
Original Price
$1,195,000
-
-
Estimated Monthly Mortgage Payment
*Based on Fixed Interest Rate withe a 30 year term, principal and interest only
Listing price
Down payment
%
Interest rate
%Mortgage calculator estimates are provided by C21 First Choice and are intended for information use only. Your payments may be higher or lower and all loans are subject to credit approval.
Disclaimer: Based on information submitted to the MLS GRID as of 4/11/25 12:22. All data is obtained from various sources and may not have been verified by broker or MLS GRID. Supplied Open House Information is subject to change without notice. All information should be independently reviewed and verified for accuracy. Properties may or may not be listed by the office/agent presenting the information. Some IDX listings have been excluded from this website







Description